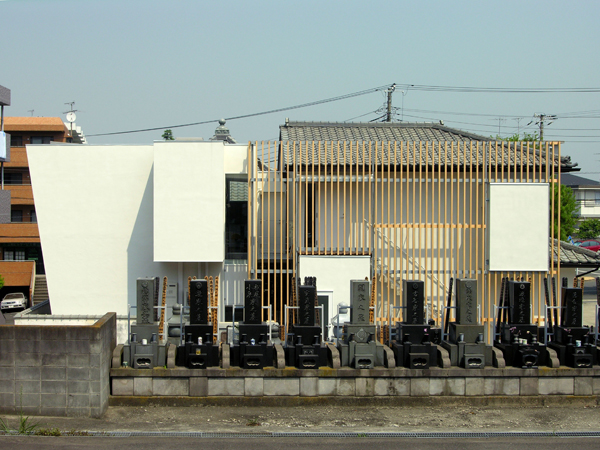
Molding House 2
This project is a refurbishment and renovation of a house for a priest, originally built in 1960fs. Adapting the second floor to a life style of a young priest who is to dwell there was required with keeping the first floor for guests in convenient and its design as it was. The new dwelling space has well-defined space mainly composed of walls, against the existing space composition ambiguously divided by flexible division such as shoji, Japanese traditional fixtures. A contradistinctive white volumetric space from the existing Japanese style room continues straight and erodes the inside of the existing like drape mold.
This project is a refurbishment and renovation of a house for a priest, originally built in 1960fs. Adapting the second floor to a life style of a young priest who is to dwell there was required with keeping the first floor for guests in convenient and its design as it was. The new dwelling space has well-defined space mainly composed of walls, against the existing space composition ambiguously divided by flexible division such as shoji, Japanese traditional fixtures. A contradistinctive white volumetric space from the existing Japanese style room continues straight and erodes the inside of the existing like drape mold.